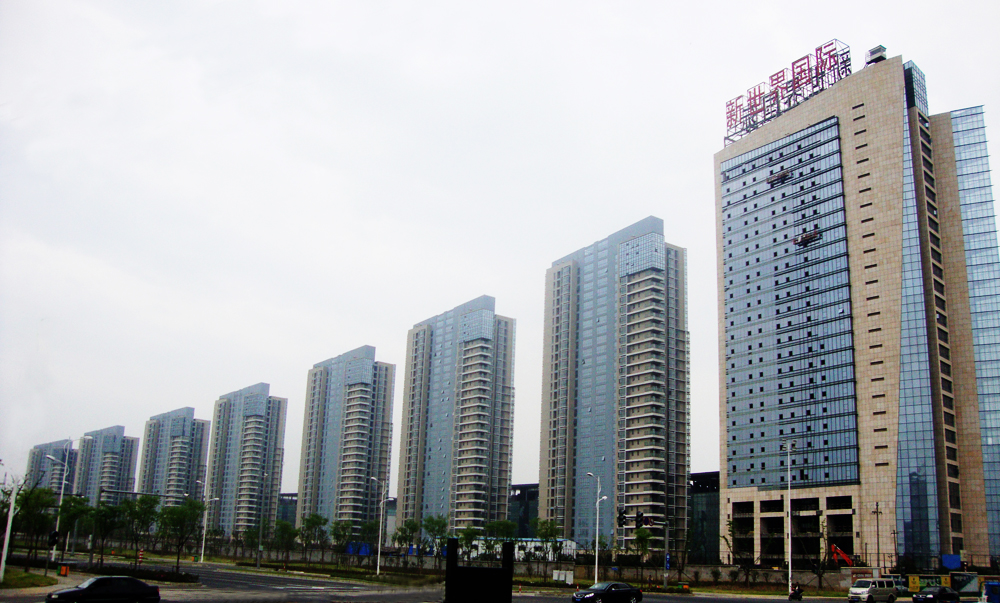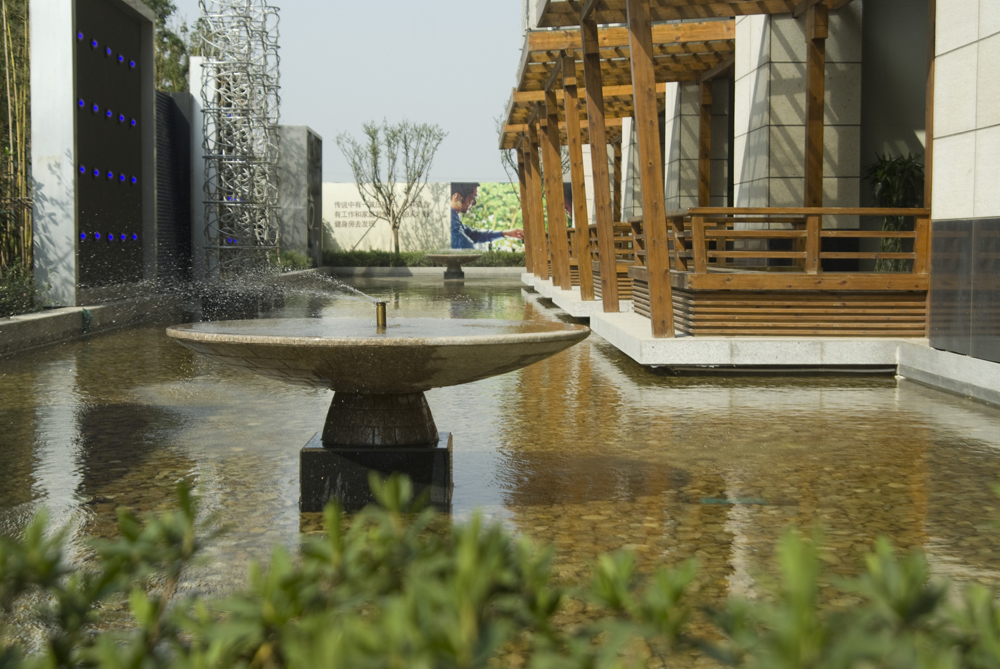The project of Wuxi New World Wanshang Virtue Apartment is located on Central region of China Wuxi New World International Textile and Garment City. This project was invested by Shenzhen New World Group of RMB 4 billion in the end of 2004, in occupational area of about 1000 mu and in total constructional area of about 1.3 million ㎡. Serving as the largest textile and garment trade center in the world and first-class master station of textile and garment wholesale in China, New World International Textile and Garment City was ceremoniously opened on Mar.28, 2007.
The project of Wuxi New World International Textile and Garment City, was divided as south zone, central commercial zone, and north zone. South and north zones are for trading garment and textile, and central commercial zone is matching zone. In the whole project, garment trade zones occupy about 580 thousand ㎡, textile trade zone about 390 thousand ㎡,central commercial zone about 380 thousand ㎡. Beside international apartments, matched shopping center of 95 thousand ㎡ will be established to provide services of shopping, fitness, entertainment, leisure, catering and sightseeing, etc. This project also schemes to build five-star hotel of 33 thousand ㎡, three-star hotel of 39 thousand ㎡,two superior office buildings, 1 garment design building, 1 light-textile scientific research building and an international meeting and exhibition center of 20 thousand ㎡. A China Textile Art Square of 60 thousand ㎡will be built in central commercial zone.
The building complex includes 8 high-rise dwelling buildings, whose heights are from 57.0m to 99.0m, floors from 18 to 32, rising gradually from east to west, changing gradually in size and volume. This ladder-type complex unites in façade but alternates in detail. Its clear and powerful constructional profile, rich and coordinating surface, simply and dynamic constructional language and variation of constructional materials are harmonious and consistent in style with commercial zone into operation.
Imposing in style but delicate in detail, this scheme expresses modern constructional style and will become another amazing spot of New World International Textile and Garment City in the future. Outline appearances are in arc trapezoid-type from Building 1 to Building 8, sketching out a ship-sail.
The first floor of each apartment building is designed as luxurious hall. West Building 1 is serviced apartments, whose floor 1-4 belong to hotel, floor 5-27 are designed as standard apartment, business apartment and business suite. Building 2-8 are for dwelling, all in refined decoration. The first floor is overhead designed as residence hall. From floor 2-30, each floor is equipped with 7 house types. Houses for sale are 1288 suites totally, in the area of from 38㎡ to 135㎡. There is sightseeing balcony in extra-large area, in-the-sky garden and glamorous glass curtain wall. With the principle of modernization, clean and simplicity,the project adopts simple and uniform shape, well-organized draft, no wind shadow, which is favorable of cooling and reducing consumption of air-conditioner energy in summer; adopts ground greening, in-the-sky greening, roof garden three-dimensional greening, to improve greening rate and to create better ecological environment.



