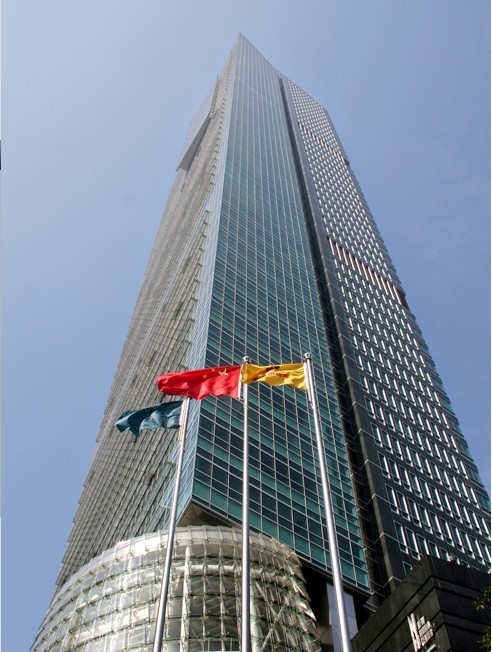New World Center is located in the interchange between Yitian Road and Fuzhong Road, Shenzhen downtown, near to Civil Center, against Lotus Mountain and surrounded by High-Tech Fair Hall, Shenzhen Library, Music Hall, TV center, etc in total six municipal administration and commercial matching places. Such favorable location is richly endowed by nature.
New World Center is invested and developed by Shenzhen New World Group, the brand developer, and designed by SOM and D/K, world famous designing companies in USA. It is schemed as Level I office building, the first building in Shenzhen adopting international standard. With the first height of 238m, it becomes the landmark in Shenzhen downtown indisputably.
As the first office building designed by American SOM in Shenzhen, this magnificent project in Shenzhen downtown, not only is entitled with unique location by nature, but also relies on first-level design and scheme, to compete with world-leading office building neck by neck. It is a revolutionary breakthrough in Shenzhen office building market as well as a milestone in office building project. New World Center represents unlimited expression of a city. It amazes people with desire and supremacy. Serving as landmark, it introduces superior energy of a city. It is Top demonstration masterpiece and working terminal of urban CBD.
Serving as supreme office building in Shenzhen CBD, it is awarded with TOP 1 reputation. In order to interpret such height and quality, New World Center has created a number of commercial records in Shenzhen:
The highest building of 238m in Shenzhen downtown;
The most expensive building in designing of RMB 40 million in Shenzhen;
The most expensive office building in average cost in Shenzhen
Main architectural styles and features:
Courtyard entrance is in rugby-shape, whose inspiration derives from Beijing Temple of Heaven. It is structured with 2600 pieces of overlaying glasses of different size and angle. Such inspiration derives from Chinese traditional tiling roofs. Designer does not use beam and frame but tactfully takes use of inside spiral stairs to share the weight of whole building.
Moon gate: main entrance into north hall. It is in glass-steel structure, with height of 28m. It is shaped as the moon, which is interpretation of China classic architectural symbol with modern factors and a perfect integration of modern architecture and Chinese classic architecture.
Southern water garden: a piece of art by imitating Chinese imperial garden and a renovation to business architectural principle. It consists of reflection pool and courtyard pool. Outside stacks of water inflow to courtyard, connecting outside and inside into a unit. This natural smartness has co-existed and mutual-beneficial with each other.



