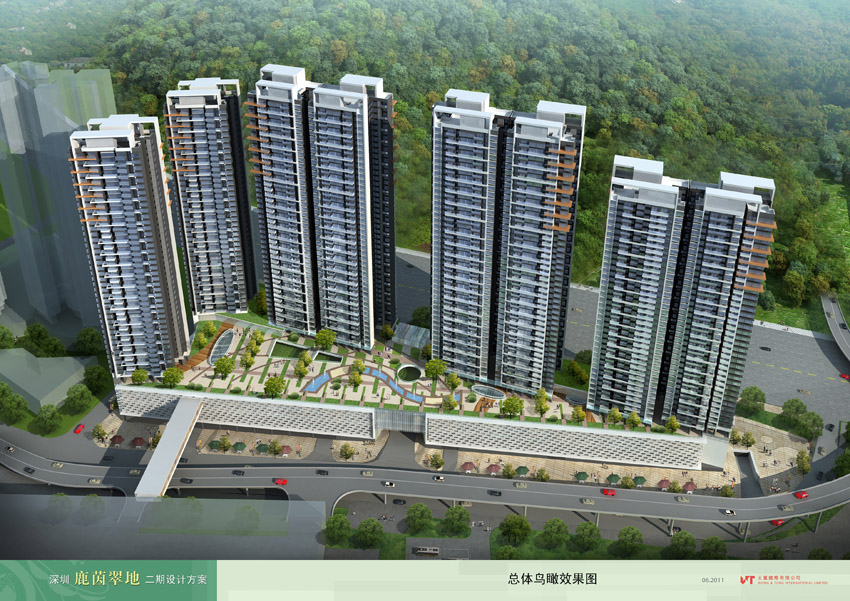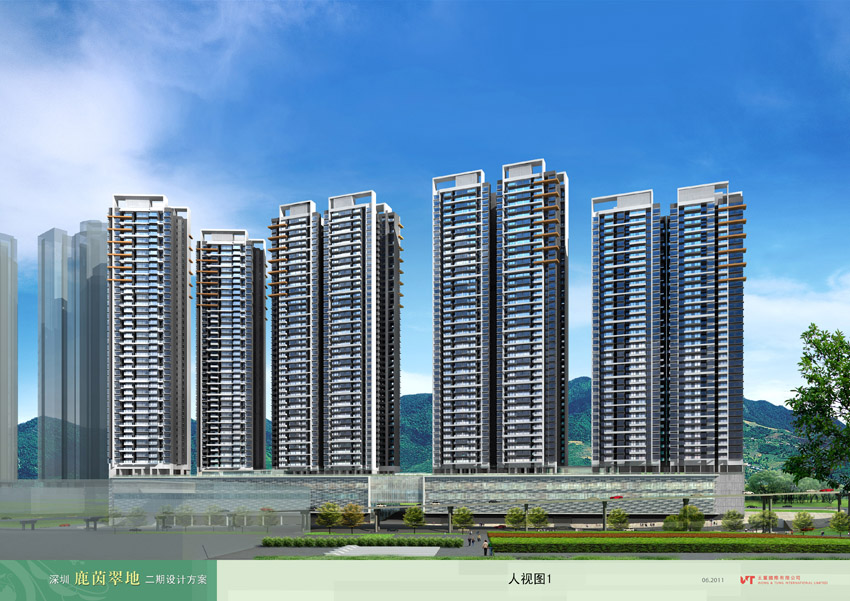New World• Seasons Imperial Garden is located in the west of Liantang Section, Luohu District, Shenzhen City. It Borders to Hongkong-Shenzhen River in the south and in-the-future Liantang Port. This project is designed to use land of 18782.55 ㎡. Max height is 180m. Total constructional area is 229094.5 ㎡. Calculated volume constructional area is 174.7 thousand㎡,among which residence occupies 134.4 thousand㎡, management-used building occupies 300㎡, business-used building occupies 110 thousand㎡, office building 20 thousand㎡, bus station-used area is 3800㎡(attached), community health service center occupies 400㎡(attached), community neighborhood committee occupies 100 ㎡(attached), base constructional area is about 50 thousand㎡, and parking spaces are 1065.
For a satisfying project, Shenzhen New World Real Estate spares no money to select famous design company Wangdong International as designing unit, and purchases constructional materials following standard for luxurious mansion. From design to construction and to Garden, every procedure represents diligence of Shenzhen New World Real Estate.By adopting design principle of Port City, it schemes 5 groups of residence tower buildings with 38-42 floors, forming a constructional cluster characterized by 2 points and 3 rows. Tower building is in the north. With the advantage of location, every corner of platform garden can enjoys sunshine. On the east and west sides of platform established sinking courtyard, effectively introduce natural lights into the first three floors. Façade of Tower building adopts modern style. Building presents simply and sprightly and styles modern factors. Garden design showcases amorous feelings of Southeast Asia under Lem, the chief designer in Thailand, dynamically combining modern-style building and garden.Based on the peripheral environment of project and natural features of Liantang Section, this project is schemed as a noble and concentrated dwelling community. House size is small and middle largely, matched by some large-sized houses, to satisfy requirement of different clients. Among them, two-room house in compact type occupies 46%.
◆ Project transportation and equipment
transportation
catering
entertainment
school
supermarket
bank
项目位于福田中心区新洲路与莲花路的交汇处,莲花山公园的西北角,紧邻新洲河。莲花路是一条贯穿东西方向的主要交通动脉,新洲路则是通向深圳高速公路和连接到宝安国际机场的重要通道。
新世界文博中心的地标性位置也是深圳CBD开发区规划上的一个向莲花山的延伸。新世界文博中心建成后将从新洲路北端连接起新洲路南端现有的深圳新闻组大楼和奥林匹克大楼并和新市中心相连。
餐饮状况: 项目位于福田中心区新洲路与莲花路的交汇处,莲花山公园的西北角,紧邻新洲河。莲花路是一条贯穿东西方向的主要交通动脉,新洲路则是通向深圳高速公路和连接到宝安国际机场的重要通道。
新世界文博中心的地标性位置也是深圳CBD开发区规划上的一个向莲花山的延伸。新世界文博中心建成后将从新洲路北端连接起新洲路南端现有的深圳新闻组大楼和奥林匹克大楼并和新市中心相连。
途经龙岸花园的公共巴士有: 317、380B、994、812、955、620、335、B622、981、920B
娱乐状况: 项目位于龙华梅板(五和)大道以北,雅园园路西约15分钟直达福田中心区周边拥有新区大道、南坪快速、梅观高速、五和大道等城市干道;雅园路、华南路、地铁4、5、16号线、轻轨11号线等交通工程逐步到位,片区城市工能将日趋完善(317、380B、994、812、955、620、335、B622、981、920B等)让家庭生活更加便利。
途经龙岸花园的公共巴士有: 317、380B、994、812、955、620、335、B622、981、920B
学校状况: 项目位于龙华梅板(五和)大道以北,雅园园路西约15分钟直达福田中心区周边拥有新区大道、南坪快速、梅观高速、五和大道等城市干道;雅园路、华南路、地铁4、5、16号线、轻轨11号线等交通工程逐步到位,片区城市工能将日趋完善(317、380B、994、812、955、620、335、B622、981、920B等)让家庭生活更加便利。
途经龙岸花园的公共巴士有: 317、380B、994、812、955、620、335、B622、981、920B
超市状况: 项目位于龙华梅板(五和)大道以北,雅园园路西约15分钟直达福田中心区周边拥有新区大道、南坪快速、梅观高速、五和大道等城市干道;雅园路、华南路、地铁4、5、16号线、轻轨11号线等交通工程逐步到位,片区城市工能将日趋完善(317、380B、994、812、955、620、335、B622、981、920B等)让家庭生活更加便利。
途经龙岸花园的公共巴士有: 317、380B、994、812、955、620、335、B622、981、920B
银行状况: 项目位于龙华梅板(五和)大道以北,雅园园路西约15分钟直达福田中心区周边拥有新区大道、南坪快速、梅观高速、五和大道等城市干道;雅园路、华南路、地铁4、5、16号线、轻轨11号线等交通工程逐步到位,片区城市工能将日趋完善(317、380B、994、812、955、620、335、B622、981、920B等)让家庭生活更加便利。
途经龙岸花园的公共巴士有: 317、380B、994、812、955、620、335、B622、981、920B



