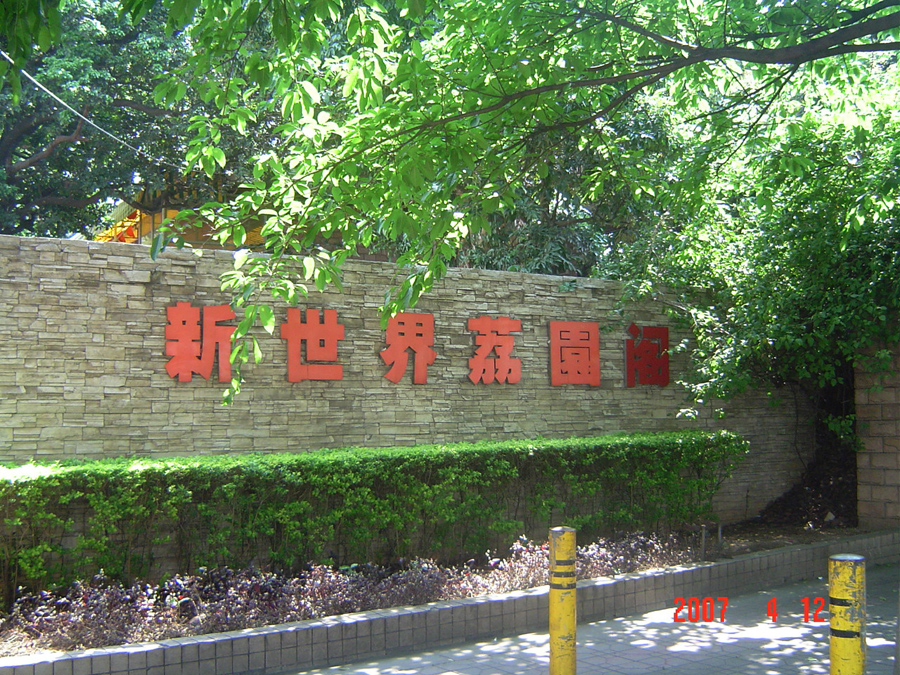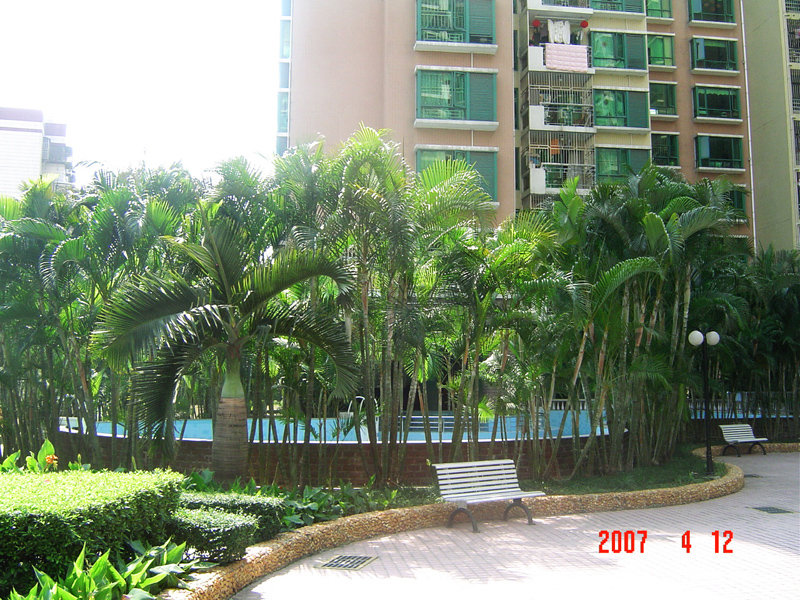Liyuan Pavilion Phase I
Liyuan Pavilion is located in the interchange between Merlin Road and Meihua Road, Futian central zone. The district borders Xingda School to the east, Meixing Court District to the west, Lychee Park to the north, which is a fresh and peaceful in nature and popular in entertainment dwelling place accessible to nature and landscape. It is against exuberant mountain and takes the view of downtown, which is a place keeps quiet in a noisy neighborhood. This district is accessible to grocery, supermarket and school in the surrounding.
The Phase I was started in March 1998 and completed in April 1999, in occupational area of 5997.8 ㎡, total constructional area of 17400㎡, among which dwelling building occupies 16320 ㎡, business 1000 ㎡, consisting of 2 dwelling buildings of 8 floors. It was elaborately designed by famous designers, integrating classic beauty and modern European continental style. Especially the terraces are designed unique and originally and styled elegantly and nobly. Architectures adjust to local conditions, and are enclosed into a courtyard. Parking places are adequate. Greening gardens are schemed originally. The district is an original well-equipped garden-style dwelling district integrating business and residence.
Liyuan Pavilion Phase II
Liyuan Pavilion is located in the interchange between Merlin Road and Meihua Road, Futian central zone. The district borders Xingda School to the east, Meixing Court District to the west, Lychee Park to the north, which is a fresh and peaceful in nature and popular in entertainment dwelling place accessible to nature and landscape. It is against exuberant mountain and takes the view of downtown, which is a place keeps quiet in a noisy neighborhood. This district is accessible to grocery, supermarket and school in the surrounding.
This district was invested and developed by New World Real Estate Development Co. Ltd in two phases. Phase II’ s occupational area is 6599.8 ㎡, constructional area 21890 ㎡, among which dwelling occupies 21520 ㎡, cultural activities room 200 ㎡ and property management 80 ㎡. This district establishes an underground parking, in total of 98 parking places, and a park. New World Property Company, a specialized company conducts integrated management.
◆ Project transportation and equipment
transportation
catering
entertainment
school
supermarket
bank
项目位于福田中心区新洲路与莲花路的交汇处,莲花山公园的西北角,紧邻新洲河。莲花路是一条贯穿东西方向的主要交通动脉,新洲路则是通向深圳高速公路和连接到宝安国际机场的重要通道。
新世界文博中心的地标性位置也是深圳CBD开发区规划上的一个向莲花山的延伸。新世界文博中心建成后将从新洲路北端连接起新洲路南端现有的深圳新闻组大楼和奥林匹克大楼并和新市中心相连。
餐饮状况: 项目位于福田中心区新洲路与莲花路的交汇处,莲花山公园的西北角,紧邻新洲河。莲花路是一条贯穿东西方向的主要交通动脉,新洲路则是通向深圳高速公路和连接到宝安国际机场的重要通道。
新世界文博中心的地标性位置也是深圳CBD开发区规划上的一个向莲花山的延伸。新世界文博中心建成后将从新洲路北端连接起新洲路南端现有的深圳新闻组大楼和奥林匹克大楼并和新市中心相连。
途经龙岸花园的公共巴士有: 317、380B、994、812、955、620、335、B622、981、920B
娱乐状况: 项目位于龙华梅板(五和)大道以北,雅园园路西约15分钟直达福田中心区周边拥有新区大道、南坪快速、梅观高速、五和大道等城市干道;雅园路、华南路、地铁4、5、16号线、轻轨11号线等交通工程逐步到位,片区城市工能将日趋完善(317、380B、994、812、955、620、335、B622、981、920B等)让家庭生活更加便利。
途经龙岸花园的公共巴士有: 317、380B、994、812、955、620、335、B622、981、920B
学校状况: 项目位于龙华梅板(五和)大道以北,雅园园路西约15分钟直达福田中心区周边拥有新区大道、南坪快速、梅观高速、五和大道等城市干道;雅园路、华南路、地铁4、5、16号线、轻轨11号线等交通工程逐步到位,片区城市工能将日趋完善(317、380B、994、812、955、620、335、B622、981、920B等)让家庭生活更加便利。
途经龙岸花园的公共巴士有: 317、380B、994、812、955、620、335、B622、981、920B
超市状况: 项目位于龙华梅板(五和)大道以北,雅园园路西约15分钟直达福田中心区周边拥有新区大道、南坪快速、梅观高速、五和大道等城市干道;雅园路、华南路、地铁4、5、16号线、轻轨11号线等交通工程逐步到位,片区城市工能将日趋完善(317、380B、994、812、955、620、335、B622、981、920B等)让家庭生活更加便利。
途经龙岸花园的公共巴士有: 317、380B、994、812、955、620、335、B622、981、920B
银行状况: 项目位于龙华梅板(五和)大道以北,雅园园路西约15分钟直达福田中心区周边拥有新区大道、南坪快速、梅观高速、五和大道等城市干道;雅园路、华南路、地铁4、5、16号线、轻轨11号线等交通工程逐步到位,片区城市工能将日趋完善(317、380B、994、812、955、620、335、B622、981、920B等)让家庭生活更加便利。
途经龙岸花园的公共巴士有: 317、380B、994、812、955、620、335、B622、981、920B



